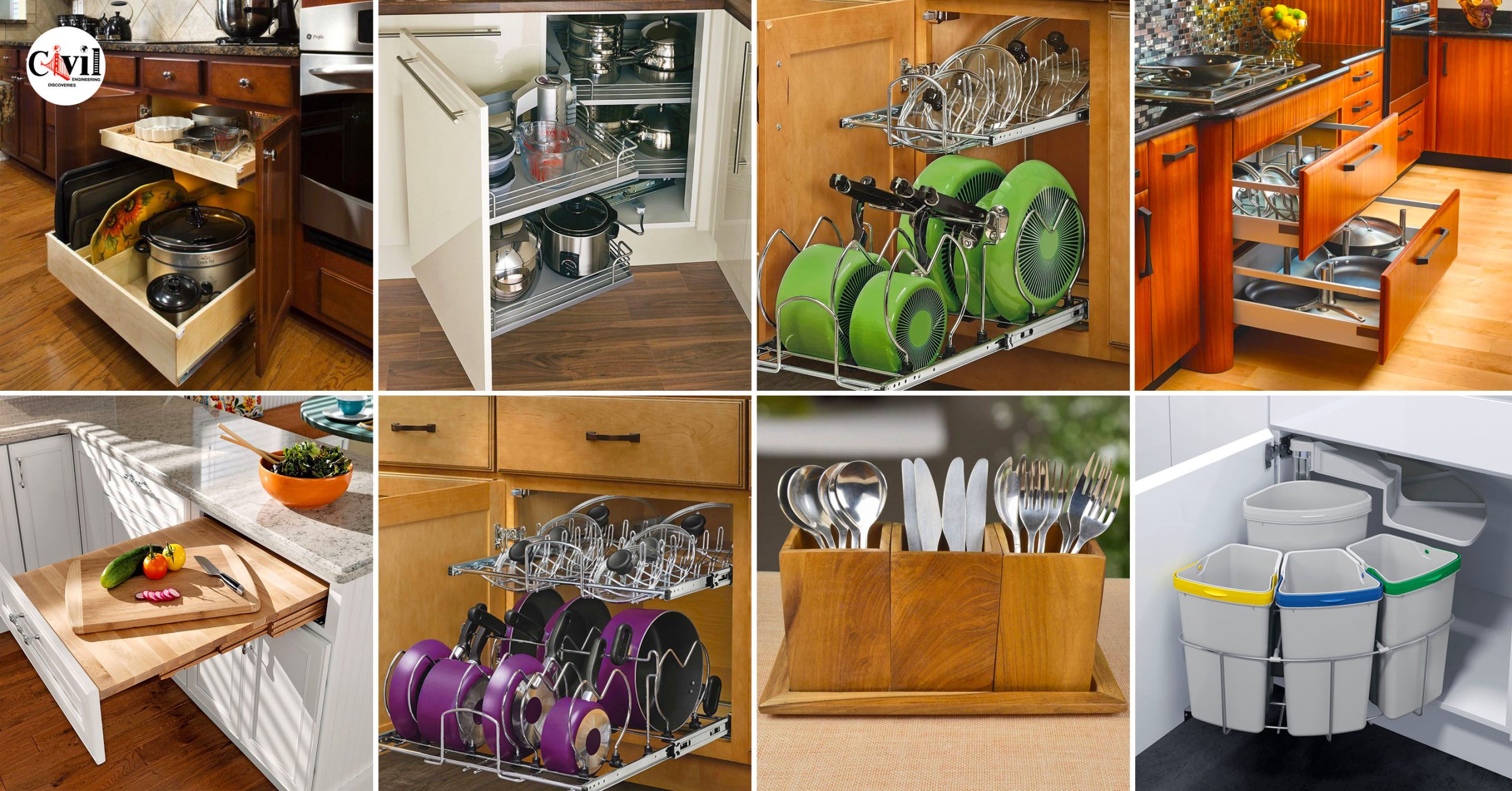- Small flats and residences are charming, but they often lack cooking space. Fortunately, several tiny kitchen designs enhance storage and efficiency. By thinking imaginatively about how to make the most of your small kitchen floor plan and maximizing whatever countertop and wall space you have, you can transform even the smallest of kitchens into a room you like cooking—and hanging out in.
We’ve compiled a list of tiny kitchen design recommendations to help you make the most of your space, whether you have a small galley kitchen or just one wall in an open-plan apartment. Whether you’re rebuilding and beginning from scratch or simply seeking to update your existing area with space-saving furniture, read on to get your tiny kitchen in tip-top form.
Here are 5 space-saving furniture hacks for the kitchen:
1. Foldable dining table
Having a tiny kitchen does not mean you have to forego family dinners. The space-saving table is one of the most popular ways to improve kitchen efficiency, with variations that can include sliding components, folding parts, and transformable features.
We appreciate how easy it is to expand an elegant table into a larger dining table for parties and entertaining guests. A foldable dining table is an essential piece of kitchen furniture that is beautiful and sophisticated. We suggest the one with two bar stools; it’s ideal for hosting guests in a compact area.
2. Multi-functioning shelves
Just as transformable tables and kitchen islands may save space by combining numerous purposes into one area, so can cabinets or other types of shelving, which are a vital aspect of kitchen décor to begin with. These changes can take numerous shapes, including tables that swing or stack into shelves, shelves with nested components, and extended surfaces for dining or drinking
3. Wall and Ceiling Storage
Where floor space is limited, residential designers and homeowners can save space by utilizing the walls and ceiling to store critical kitchen tools and utensils. Common examples are magnetic knife racks, hanging plants, and hanging pot racks, which relocate valuable storage space from congested worktops and cupboards to overhead units.
When attempting to retain a popular minimalist scheme, designers might seek out or develop retractable or encased cabinets.
4. Cupboard up your kitchen
This ultimate space-saving kitchen furniture idea, the kitchen in a cupboard, is a free-standing kitchen design that houses all of your cookware and eating necessities. It is ideal for tiny workplaces, flats, and studios.
With this attractive design, you won’t have to worry about tedious cleaning tasks either! It’s really simple to tailor a DIY cabinet to your requirements. Customize your cupboard space by adding shelves, racks, and hooks.
5. Roll away with coffee
A portable coffee cart is an excellent way to free up some important counter space. A coffee cart, for example, is around 26 inches by 16 inches, small and lightweight enough for convenient usage and storage.
You can also conveniently store it in a corner when you’re not in the mood for a cup of coffee, or just roll it out for early mornings and afternoon tea. You’ll like the simple folding leaf, which is ideal for snacking and accommodating guests.
In summary, we all love to save space, whether it is a big house or a small one, but finding enough room in your kitchen to accommodate all of your necessities might be daunting. You have cookware, a dining set, cutlery, and food supplies to consider.
So many things, so little space! Living in small places has become more comfortable because of their inventive and efficient design. If you’re on a tight budget, try to DIY some of these space-saving furniture ideas for the kitchen. This way, you get to create effective, visually-appealing and functional furniture pieces to make your kitchen look neat and classy.
